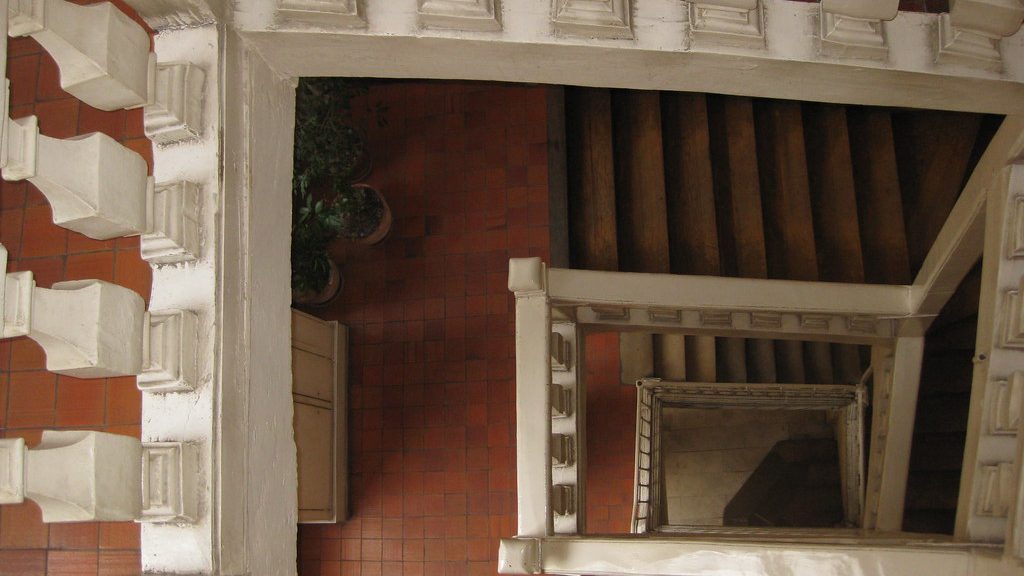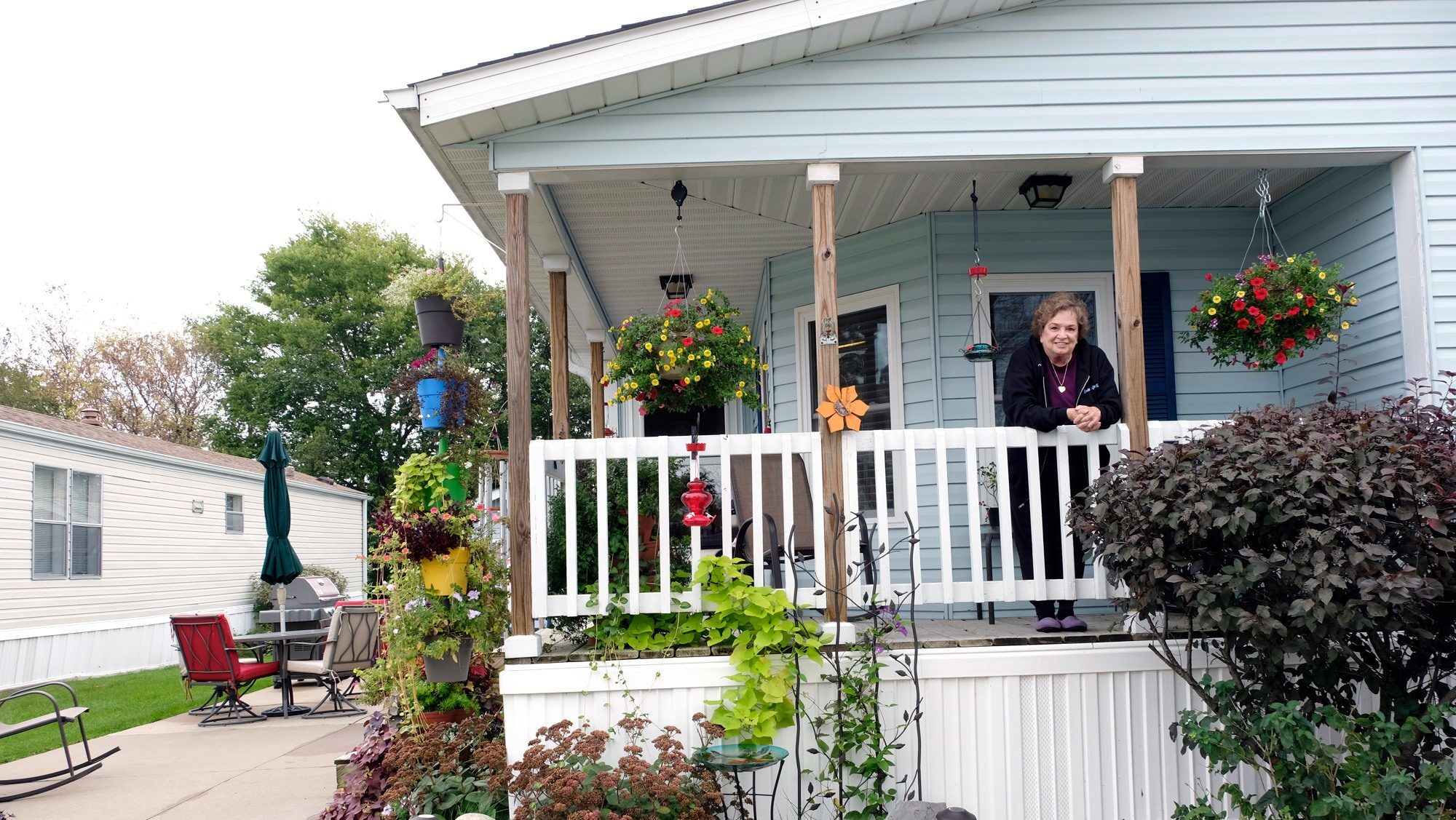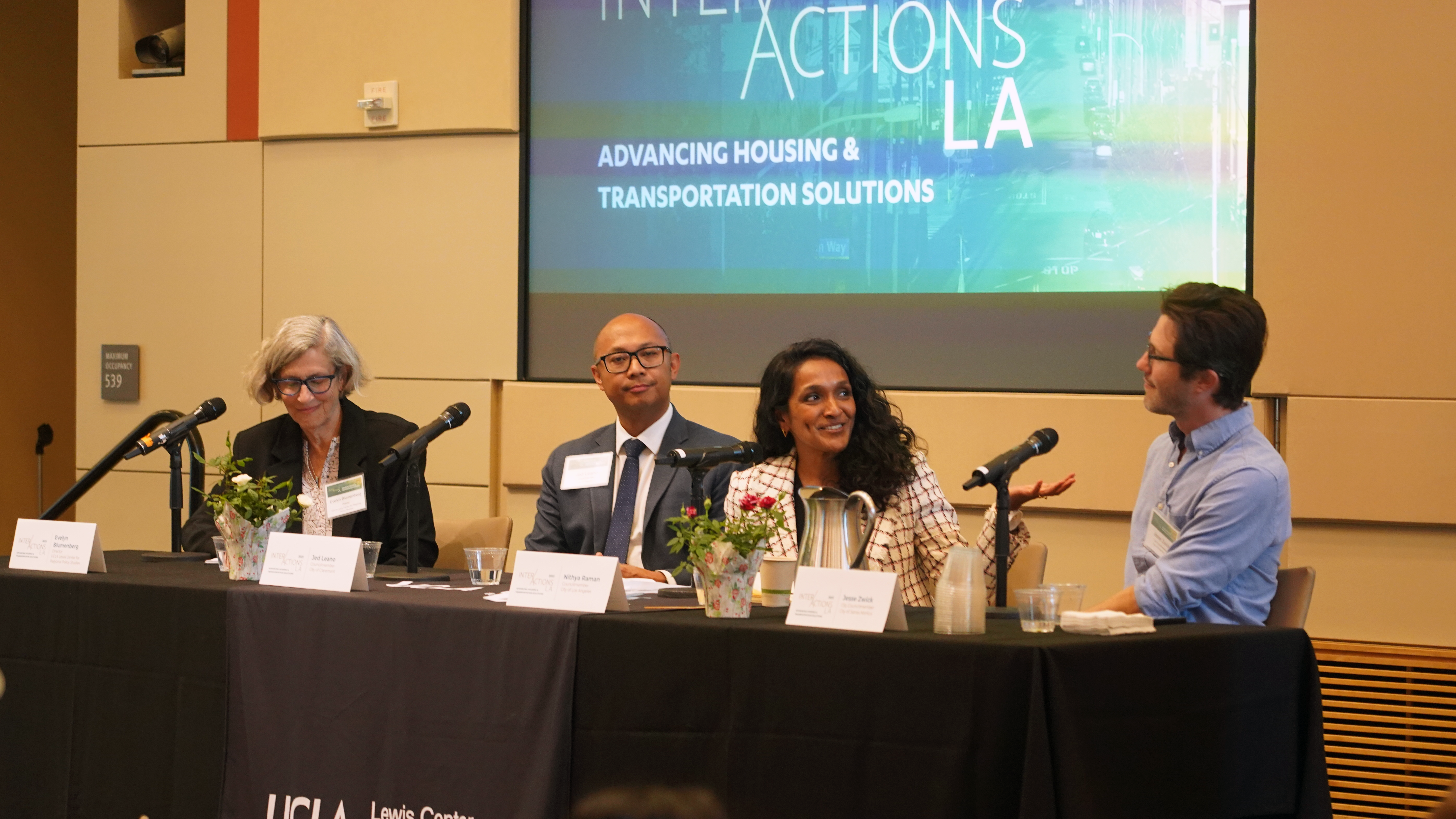
The impact of building codes, “single stair” requirements on building housing
The impact that building codes have on how, where, and for whom housing gets built has long been overlooked. On October 5, over 100 people gathered both virtually and in-person to push back on this oversight and hear a panel of local housing and policy experts discuss the impacts of North American egress requirements on housing costs, location, and design. The panel also explored alternatives to traditional “single stair” requirements that have the potential to improve the affordability, livability, and safety of our housing stock.
Discussion panelists included Culver City Councilmember Alex Fisch, Nolan Gray, UCLA doctoral student and research director for CA YIMBY, Ed Mendoza, policy director for Livable Communities Initiative, and Emily Hamilton, senior reserach fellow with the Mercatus Center at George Mason University. The Lewis Center’s housing project manager, Shane Phillips, moderated the discussion.
Looking at the differences between building design in Los Angeles versus that of Seattle and New York, Mendoza argued that seemingly small egress and stairway requirements lead to larger inefficiencies in the use of space. In turn, these requirements unintentionally restrict the number of housing units that can be built and result in poor ventilation and inadequate lighting in individual units.
Today, shockingly little research exists on the impacts of these building codes — but panelists agreed that we’re at a pivotal moment where significant reform to these codes is both necessary and possible. Through rethinking and reforming building codes, cities can help incentivize developers to build more quality affordable housing. “People are looking for solutions. Everyone knows that the status quo is broken,” Gray said. “I think this is one of those moments where now’s the time to start uncovering a lot of these small fixes.”
Find a full recording of the event here: https://youtu.be/ClUB1e1ljds



